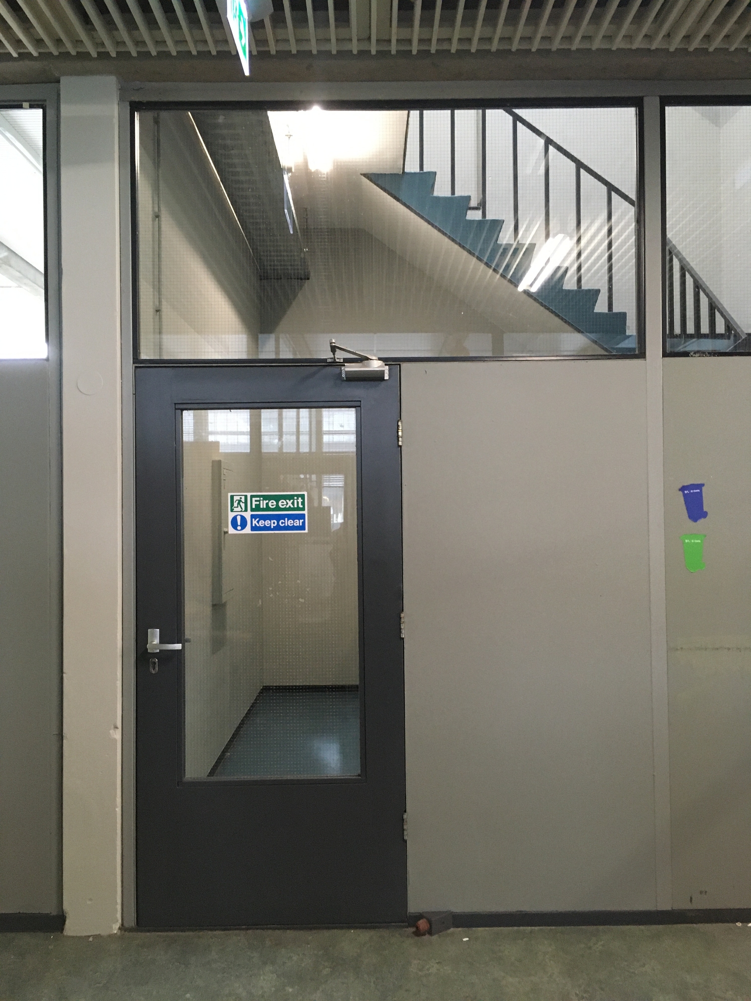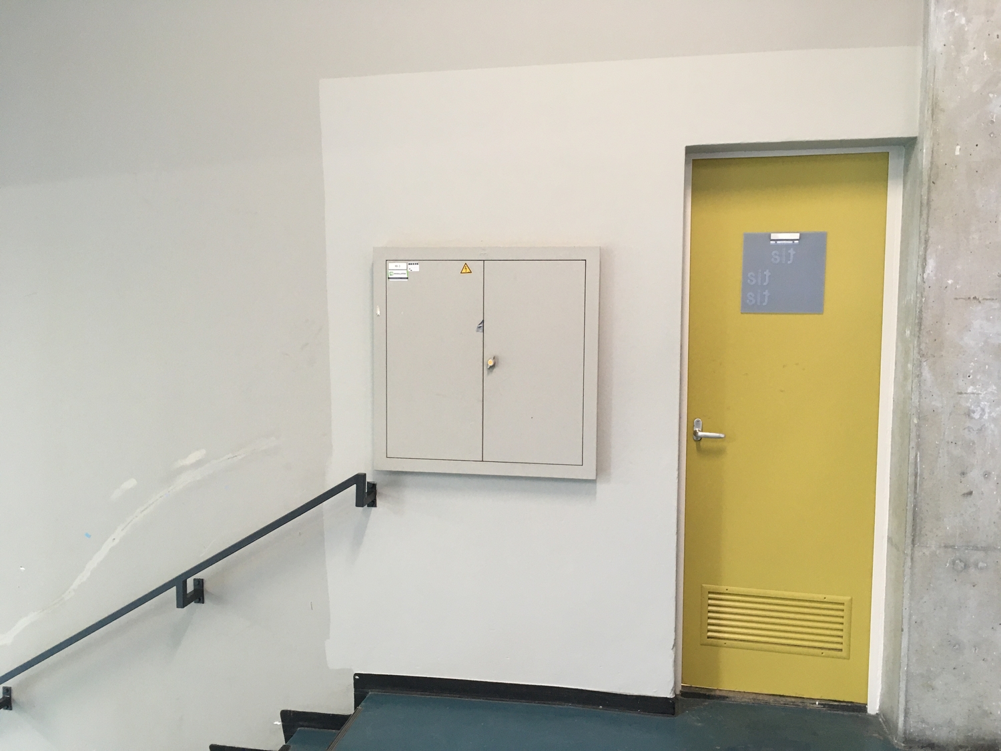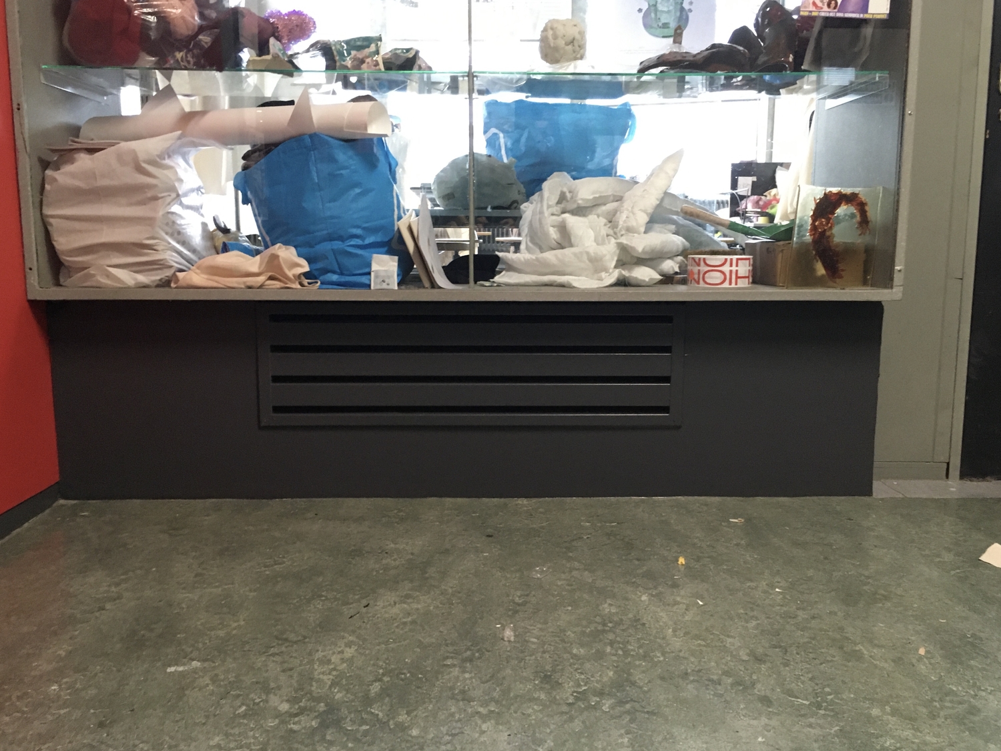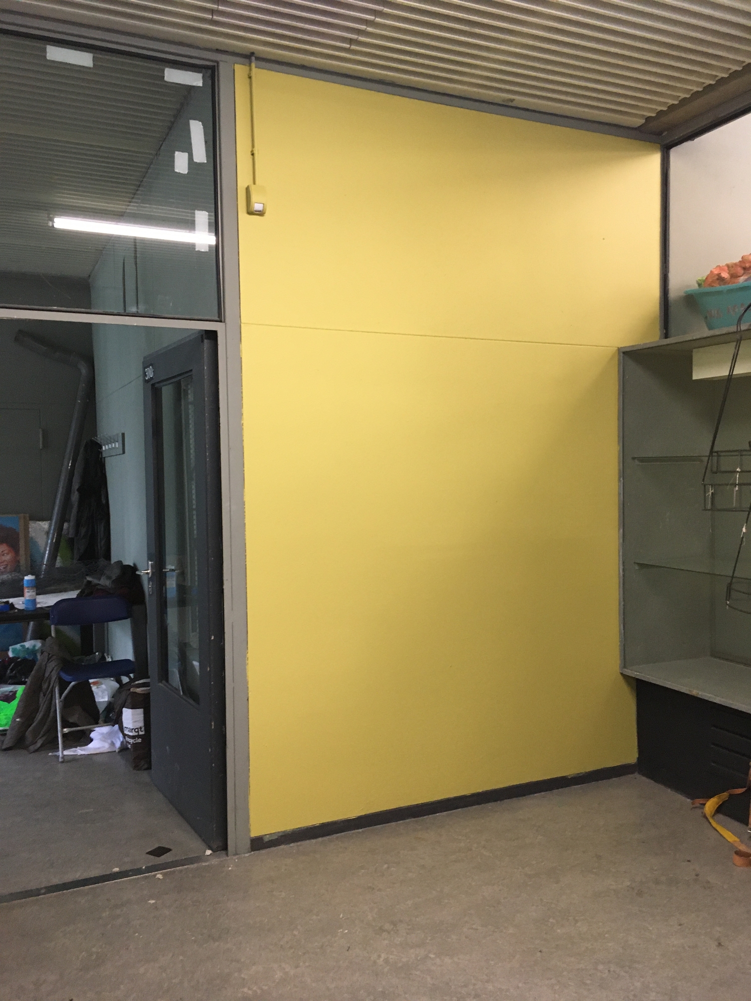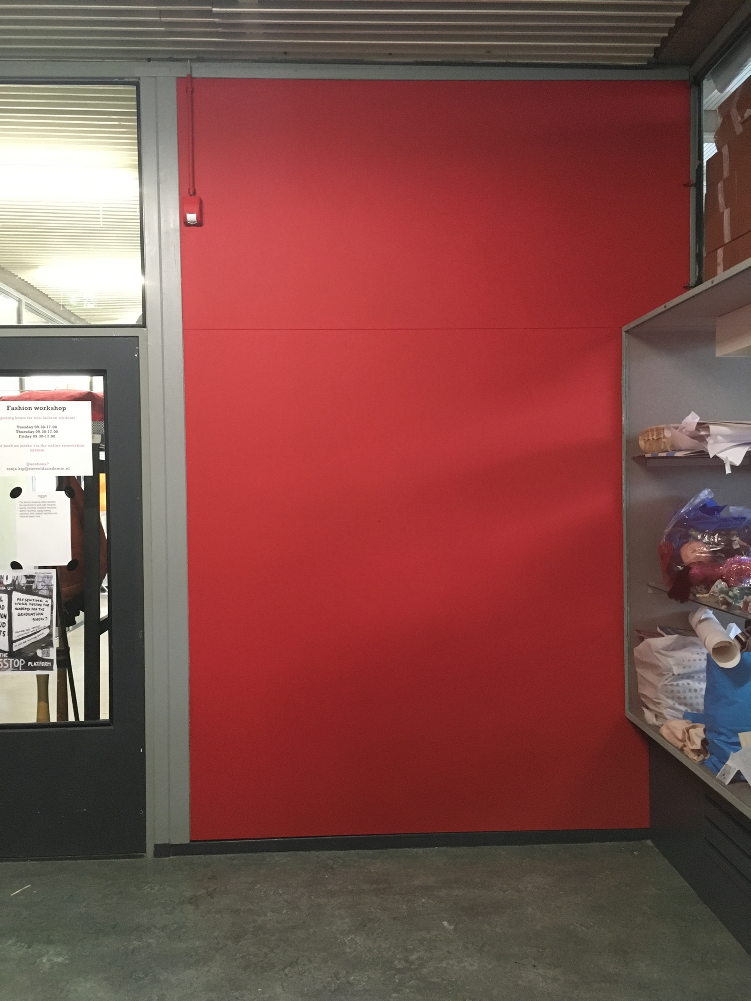
In the Rietveld Building, you can now find 'test areas' showing the original colours chosen by the architect Gerrit Rietveld for the realisation of his design for the Academy building in 1966.
During 2023's May holidays, a team from the paint company Sikkens and colour expert Mariël Polman (Rijksdienst voor het Cultureel Erfgoed) applied the redefined original colours to some parts of the building.
The realisation of these reference colour surfaces is the result of a two-year research process to identify and recreate these historic colours, which have been gradually modified over the years due to changes in paint production and pigments used.
Sikkens invested in this colour research to support the architectural heritage of the building, and has a long-standing relationship with the work of architect Gerrit Rietveld. He was awarded the first Sikkens Prize in 1959.
The new paints are all water-based and meet strict sustainability criteria.
The restoration of the original paints is part of the Conservation Management Plan (CMP) for the Rietveld building as a modernist architectural heritage and a living urban monument. The Academy is working to make this CMP available online soon. A copy will be available for consultation in the library. This will be announced.
The colour surfaces are intended as references to the original design. The underlying motifs for exactly these colours in these positions are related to Rietveld's aim to support art education as best he could. This interesting vision is meticulously described in the CMP.
It is intended that these areas will not be painted over and can serve as a reference point for the perception of colour in this architectural space.
Positions:
- Blue: 3rd floor corridor west (basicyear) - wall
- Yellow: 3rd floor corridor east (basicyear) – wall
- Yellow: 2nd floor toilet door
- Red: 2nd floor corridor east (fashion dept.) – wall
- Off-white: 2nd floor toilet door frame
- Light grey: 2nd floor staircase around toilet door - wall
- Middle-grey (‘Rietveld-grey’): 2nd floor corridor– wall emergency staircase
- Middle-grey (‘Rietveld-grey’): 2nd floor corridor - frame wall emergency staircase
- Dark grey: 2nd floor corridor – door to emergency staircase
- Dark grey: 2nd floor corridor east (fashion dept.) – plinth under showcase
- Dark grey: 2nd floor staircase hand-rail next to toilet door
- ‘Rietveld-white’ is on its way.
